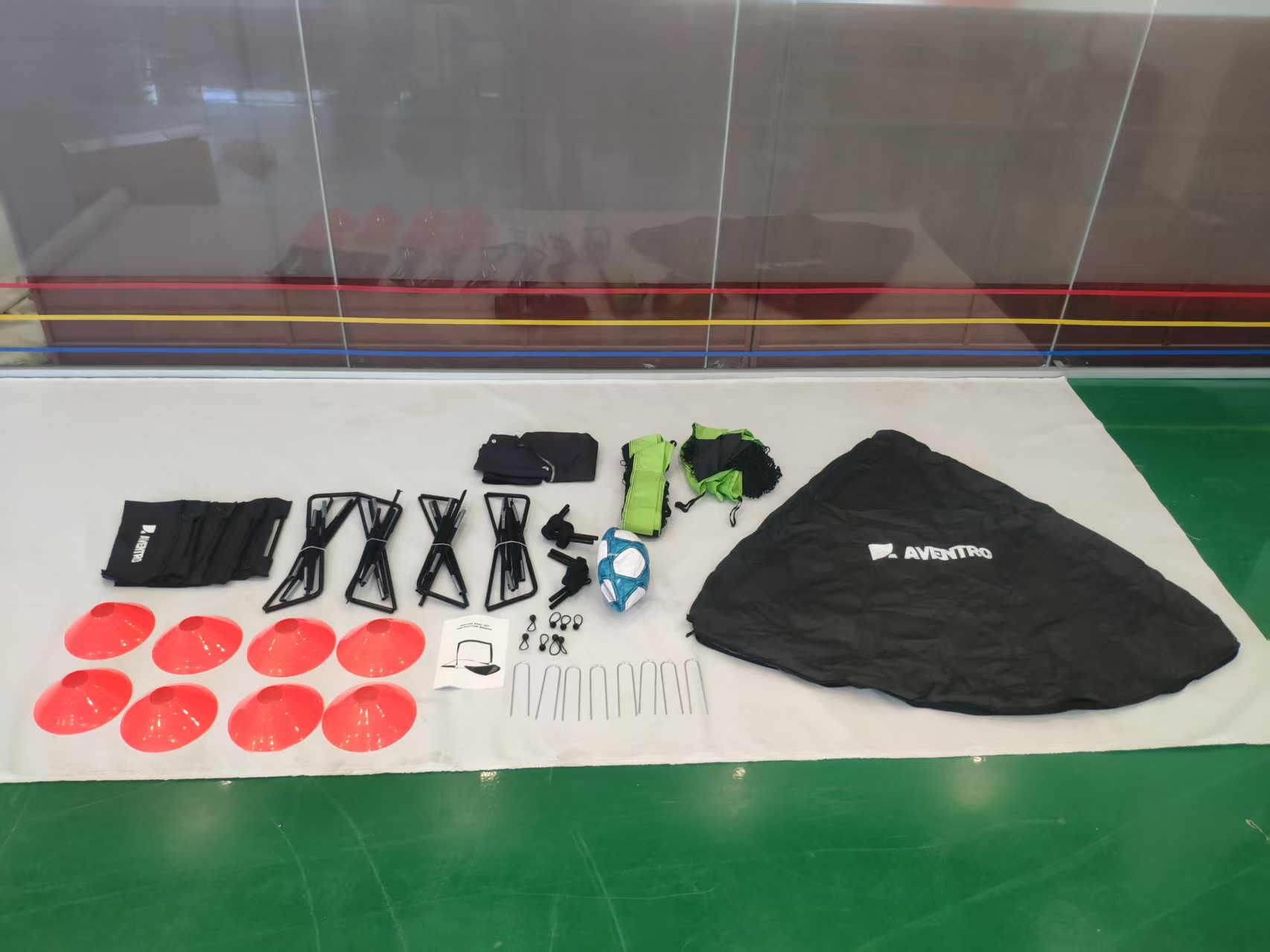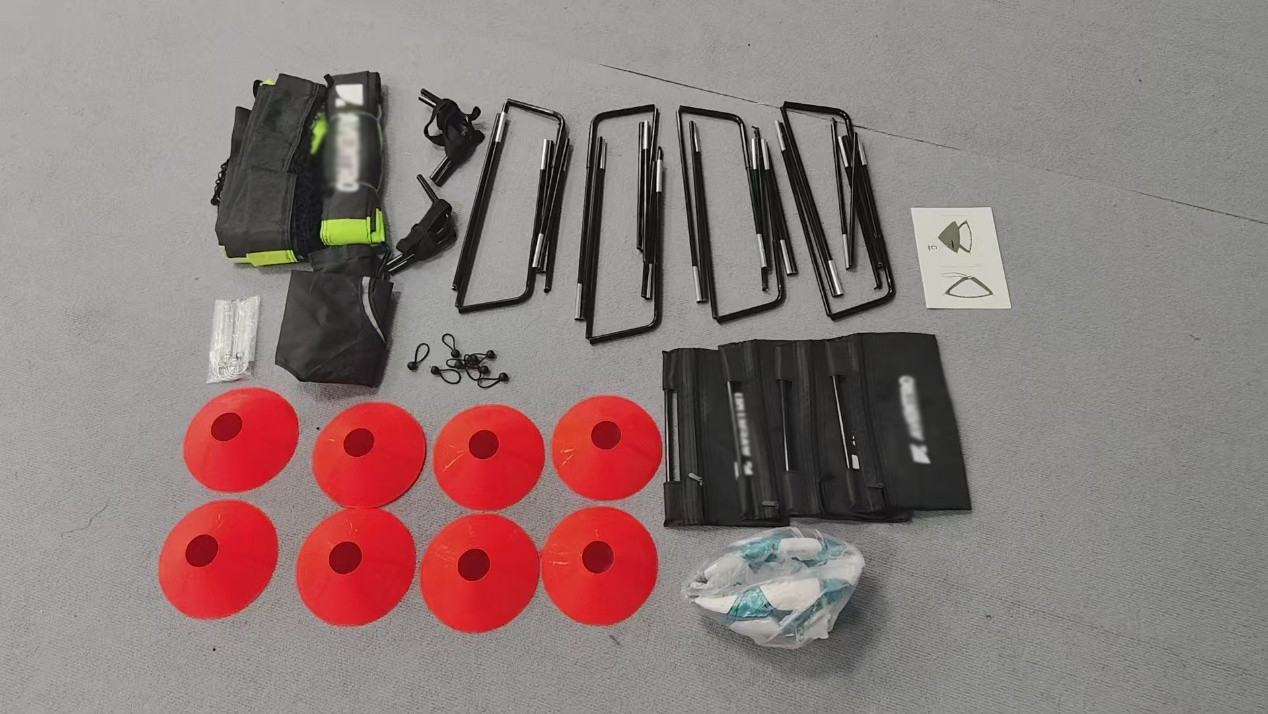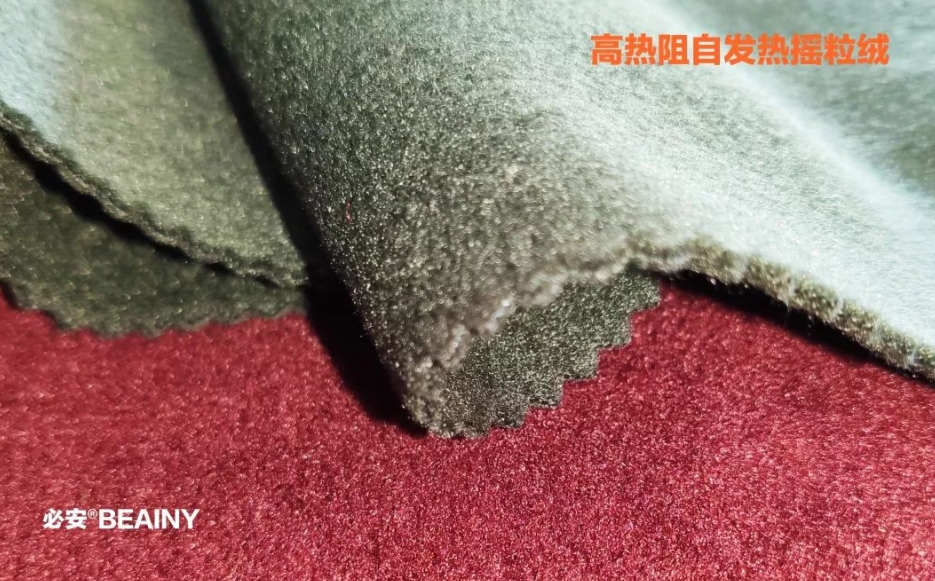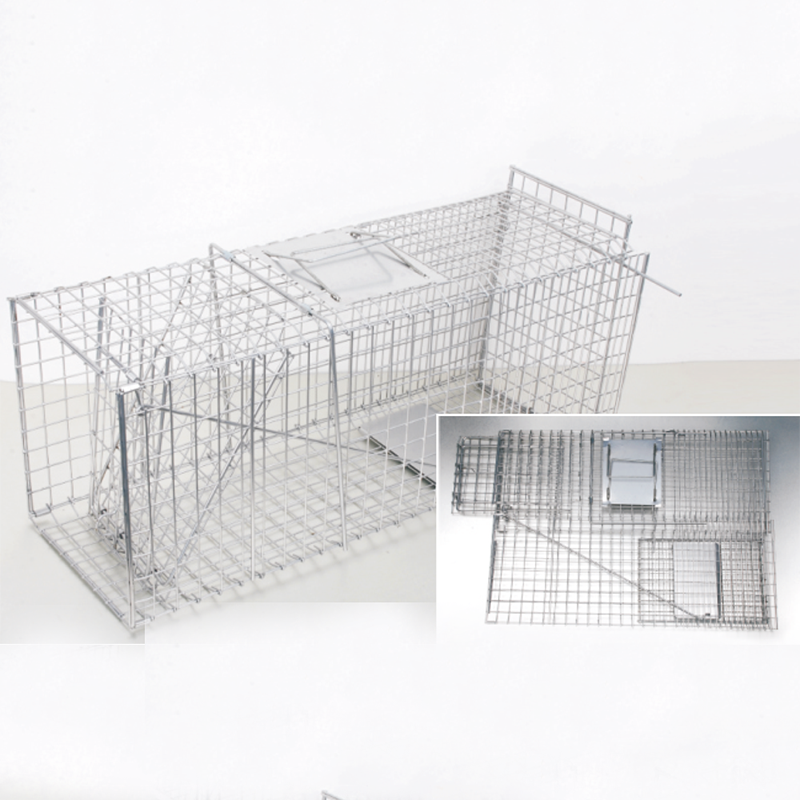Today we are going to share a case of purification engineering of an electronics company. The purification project is mainly for the purification and renovation of workshop and air-conditioning room, with a total construction area of 5769 square meters.
In the project, the interior partition walls and ceilings are made of machine-made rock wool gorgeous color steel plate and 50mm-thick machine-made glass magnesium color steel plate, and the ceiling height is 2.6m. The workshop floor adopts epoxy resin self-leveling floor and 2mm anti-static self-leveling floor. The ground is not only smooth and beautiful, but its antistatic effect is lasting and effective!
According to the national standard of GMP clean room design and HVAC design. The workshop has a GMP clean room with a purification level of 100,000. The workshop temperature should be controlled at 22~26°C, and the humidity should be controlled at 50%~60%. The workshop needs to use ultraviolet sterilization system, and the main air conditioner room on the roof is 180RT. The workshop air supply adopts 3 sets of constant temperature and humidity purification air-conditioning fan cabinets, and the ventilation duct area is 2772 square meters. Equipped with high-efficiency air outlet with 500~1500 air volume. Provide a ventilated and comfortable working environment for workshop production.
The purification project was successfully completed in the end, and the construction period was more than a week shorter than expected. The successful completion of the project ahead of schedule is inseparable from the designer's overtime work and staying up late to catch up with the design drawings and the full cooperation of the construction site team. Finally, the feedback information returned by the electronics company indicated that after the completion of the work, the docking process was more careful and cautious, and the construction process and post-commissioning indicators were all qualified.
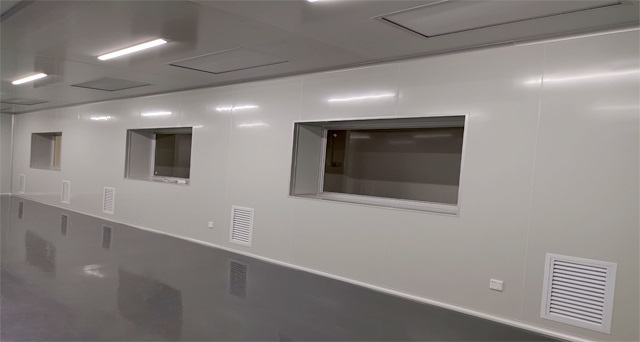
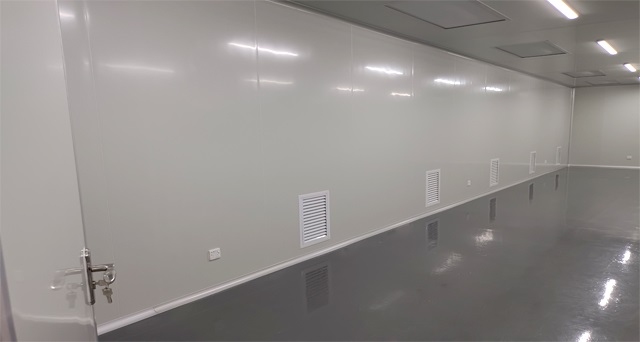
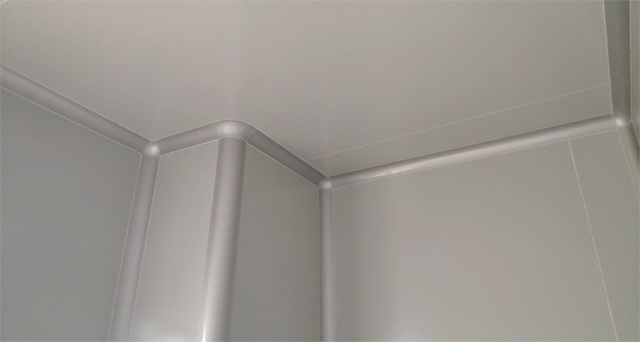
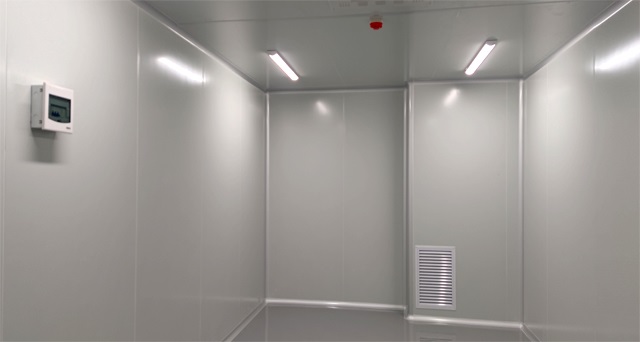

 English
English Español
Español Português
Português русский
русский français
français 日本語
日本語 Deutsch
Deutsch Tiếng Việt
Tiếng Việt Italiano
Italiano Nederlands
Nederlands ไทย
ไทย Polski
Polski 한국어
한국어 Svenska
Svenska magyar
magyar Malay
Malay বাংলা
বাংলা Dansk
Dansk Suomi
Suomi हिन्दी
हिन्दी Pilipino
Pilipino Türk
Türk Gaeilge
Gaeilge عربى
عربى Indonesia
Indonesia norsk
norsk اردو
اردو čeština
čeština Ελληνικά
Ελληνικά Українська
Українська Javanese
Javanese فارسی
فارسی தமிழ்
தமிழ் తెలుగు
తెలుగు नेपाली
नेपाली Burmese
Burmese български
български ລາວ
ລາວ Latine
Latine Қазақ
Қазақ Euskal
Euskal Azərbaycan
Azərbaycan slovenský
slovenský Македонски
Македонски Lietuvos
Lietuvos Eesti Keel
Eesti Keel Română
Română Slovenski
Slovenski मराठी
मराठी Српски
Српски 简体中文
简体中文 Esperanto
Esperanto Afrikaans
Afrikaans Català
Català עִברִית
עִברִית Cymraeg
Cymraeg Galego
Galego 繁体中文
繁体中文 Latvietis
Latvietis icelandic
icelandic יידיש
יידיש Беларус
Беларус Hrvatski
Hrvatski Kreyòl ayisyen
Kreyòl ayisyen Shqiptar
Shqiptar Malti
Malti lugha ya Kiswahili
lugha ya Kiswahili አማርኛ
አማርኛ Bosanski
Bosanski Frysk
Frysk ជនជាតិខ្មែរ
ជនជាតិខ្មែរ ქართული
ქართული ગુજરાતી
ગુજરાતી Hausa
Hausa Кыргыз тили
Кыргыз тили ಕನ್ನಡ
ಕನ್ನಡ Corsa
Corsa Kurdî
Kurdî മലയാളം
മലയാളം Maori
Maori Монгол хэл
Монгол хэл Hmong
Hmong IsiXhosa
IsiXhosa Zulu
Zulu Punjabi
Punjabi پښتو
پښتو Chichewa
Chichewa Samoa
Samoa Sesotho
Sesotho සිංහල
සිංහල Gàidhlig
Gàidhlig Cebuano
Cebuano Somali
Somali Точик
Точик O'zbek
O'zbek Hawaiian
Hawaiian سنڌي
سنڌي Shinra
Shinra հայերեն
հայերեն Igbo
Igbo Sundanese
Sundanese Lëtzebuergesch
Lëtzebuergesch Malagasy
Malagasy Yoruba
Yoruba





